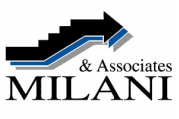Milani & Associates is well versed in the preparation of Fire Water Shop drawings. Our office provides technical design services to assist contractors in submitting and securing permits from local fire prevention bureaus. The permits provide for the installation of private fire water mains and/or dedicated fire sprinkler laterals from the public water main to within five feet of the proposed building(s) to be served.
Our termination point becomes the connection point for the owner/contractors in-building fire sprinkler consultant. Our services will take a typical private fire water lateral, from the wet tap at the existing public main, through a standard double detector check assembly to the building face including the placement of the required post indicator valve and fire department connection.
Our design team works interactively with the installing contractor to coordinate the final shop drawings with contractor submittals. Our design team can provide computations for thrust block sizing and final pressure/flow delivery computations. The final completed shop drawing are compliant with current NFPA 24 requirements.
In addition to conventional/standard fire water system design, Milani & Associates can provide designs for large firewater demands. This includes warehouse operations where the flows may be greater than existing fire/water main capacity requiring secondary storage tanks and a separate fire pump/driver (engine). Milani & Associates can provide engineering design for sizing the water storage tanks and permitting (air district, fire department/CUPA) for the fire pump driver/engine. Depending on the necessary fuel storage capacity for the engine run duration, a Spill Prevention, Control and Countermeasure (SPCC) plan maybe required. Milani & Associates has extensive experience in preparing SPCC plans and registering necessary fueling equipment through CERS where a Hazardous Material Business Plan (HMBP) may also be required.





